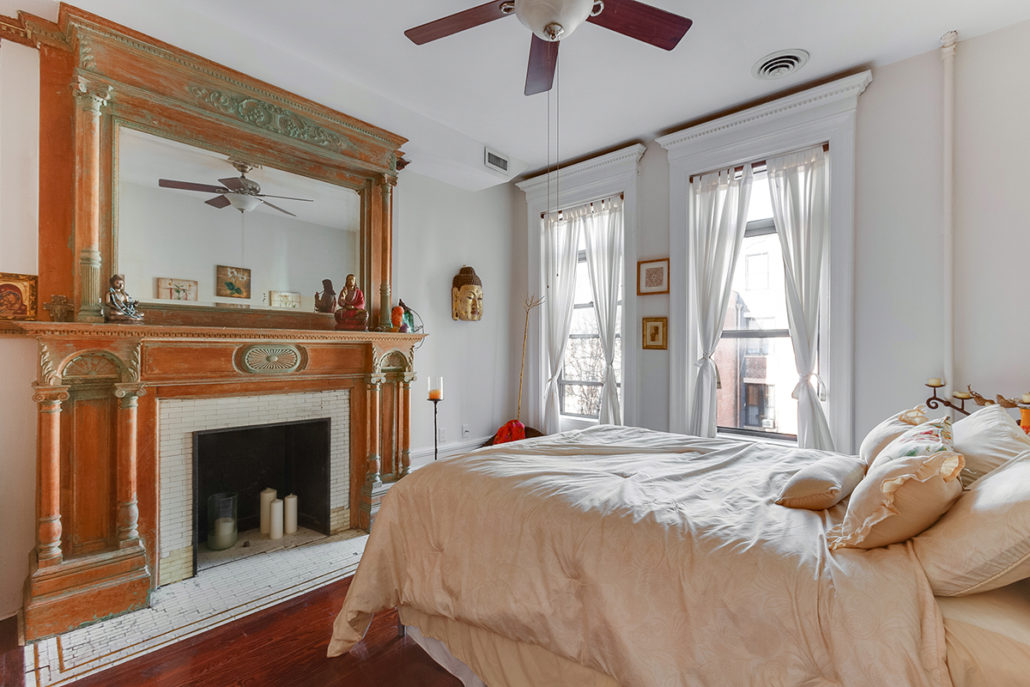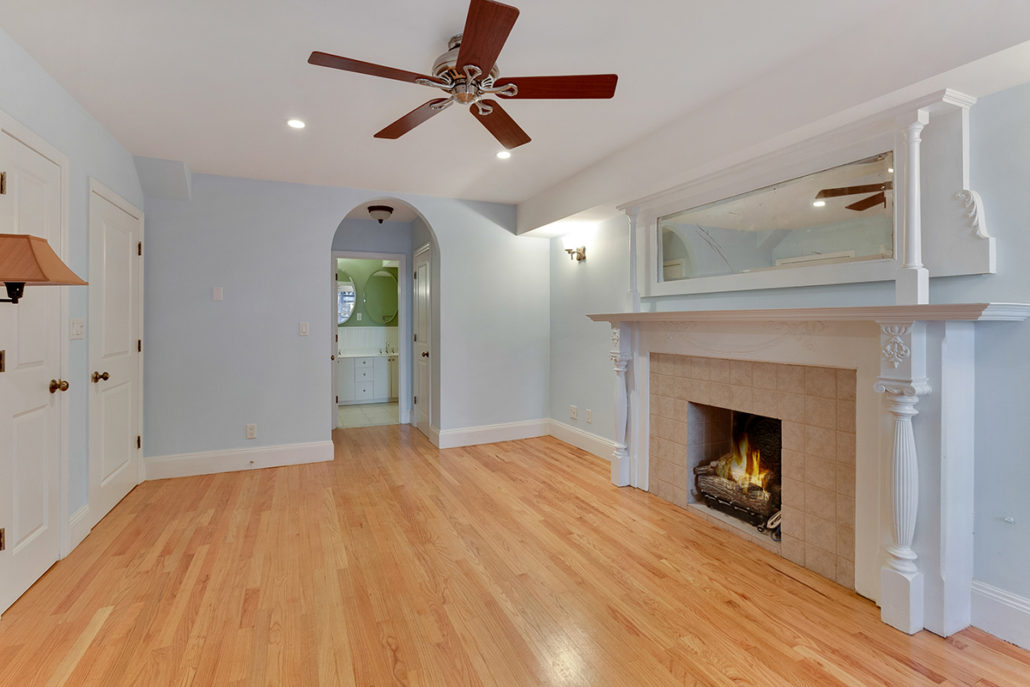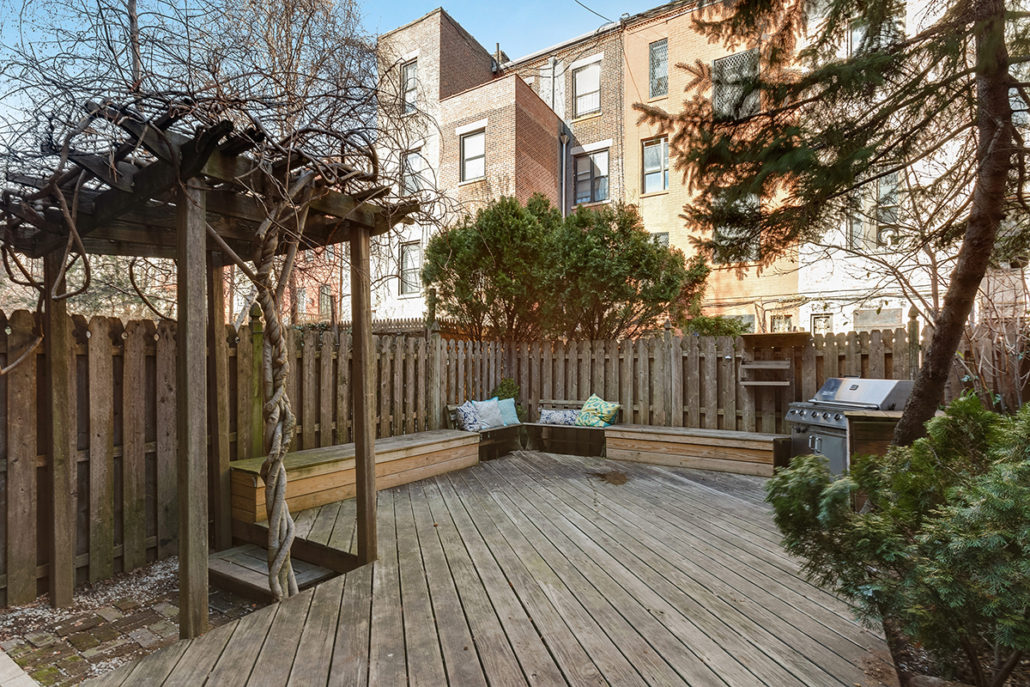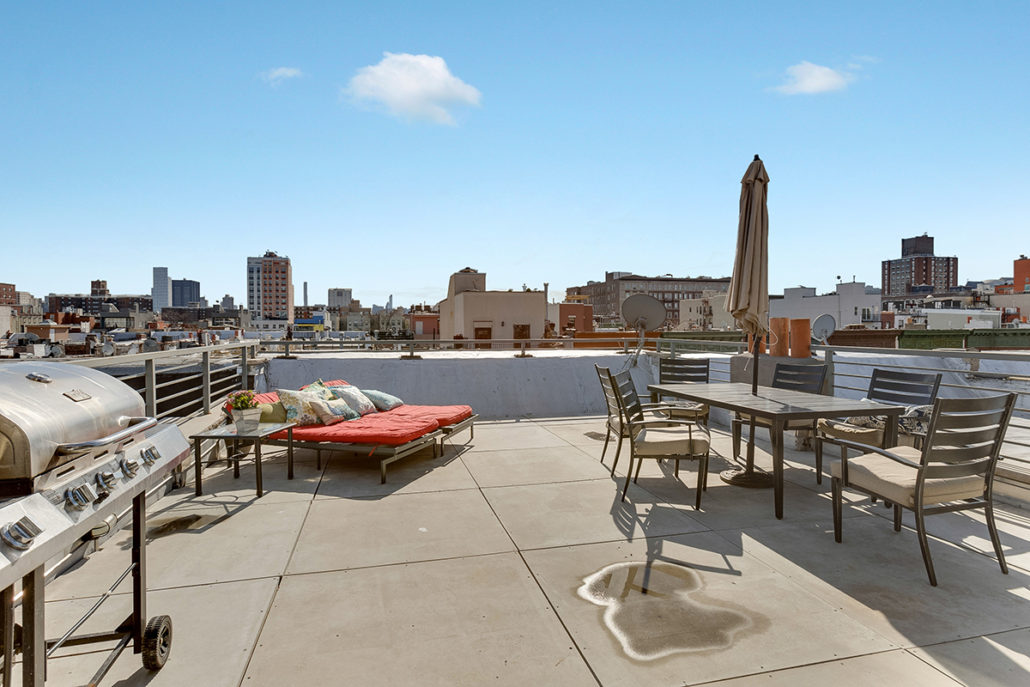Size:
5,700 Sq. Ft
Location:
New York, NY
Renovation of a Historic Residence, 20-foot wide, six-level, meticulously restored with central air and heat zoned for every floor of the building: Owner Triplex with backyard garden, 2nd Floor Apartment, and Penthouse Duplex with multiple outside terraces.
Work on the Owner Triplex included a large, open floor plan with 3200 Sq. Ft. of space, four original fireplaces mantles, and wood floors throughout. The Parlor floor of the Triplex has original ornamental ceilings, intricate wood-working, and a deck that overlooks and has steps down to the landscaped backyard with custom built-in grill. The Garden floor of the Triplex has three-bedrooms, which includes a Master en suite with original clawfoot tub. The Cellar floor of the Triplex has a media room and ample storage space. Additional amenities for this unit include gas-stove, microwave, dishwasher, and washer with gas-dryer.
The 2nd floor Apartment renovated with a charming floor-through two-bedroom, one-bath, 1300 Sq. Ft. unit with large windows, two original fireplace mantles, abundant storage, and wood floors. Additional amenities for this unit include gas-stove, microwave, dishwasher, and washer with gas-dryer.
The Penthouse Duplex of this sun-drenched townhouse incorporated a new penthouse floor in 2012. This Duplex now contains three-bedrooms, two-baths, 13-foot ceilings, and an original fireplace. The Duplex has three terraces totaling over 1000 SF, which inspires quintessential outdoor city living with views of downtown Manhattan. Additional amenities for this unit also include gas-stove, microwave, dishwasher, and washer with gas-dryer.







