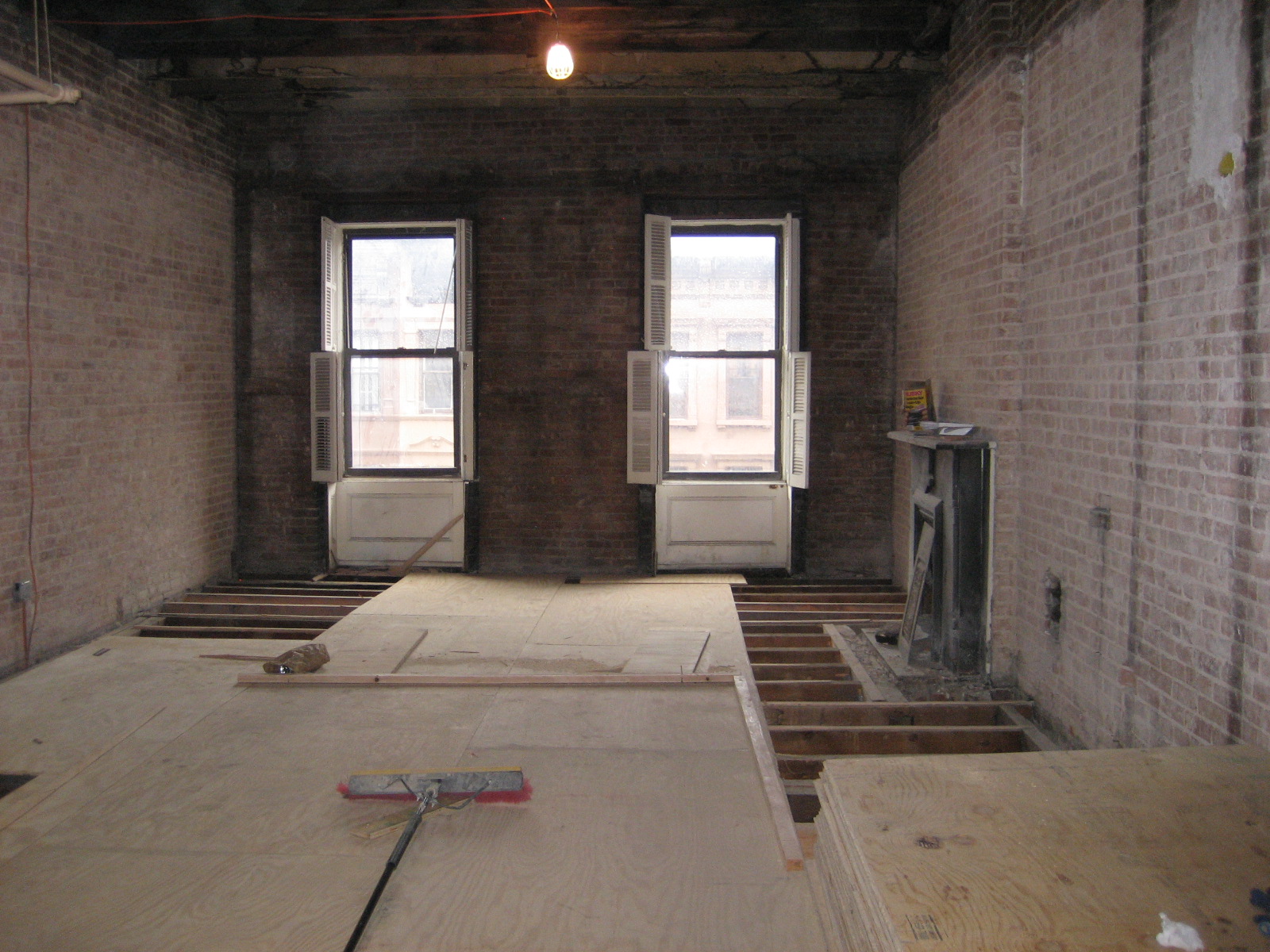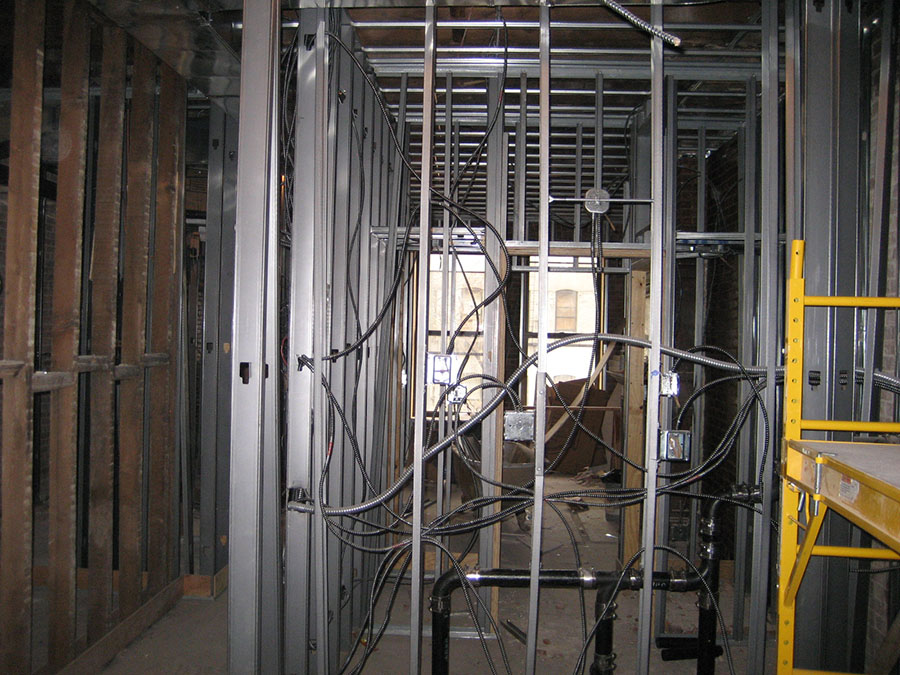Client:
Saint Nicholas Avenue LLC
Location:
New York, NY
Scope of Consulting/Work Performed:
Saint Nicholas Avenue LLC retained HPRe+D to renovate the building and change the Certificate of Occupancy′s status from a Single Room Occupancy building to mixed use luxury condominiums.
Challenges:
- Adhering to The New York City Landmark Preservation Commission requirements, while adding a penthouse level that included common and private roof terraces to the 5th and 6th floors.
- Changing the Certificate of Occupancy from Single Room Occupancy to a 4-family mixed use condominium.
- Maintaining all of the period fireplaces, while installing efficient New York-approved gas logs in each.
- Grandfathering to maintain a legal commercial space in a townhouse.
- Adding additional 1300-square feet of additional office space by increasing the height and adding egress to the cellar.
- Working with adjoining properties, while adding an additional penthouse level.
Unique Features:
- Common and private roof terraces, decks, and balconies that include wet bars.
- Period fireplaces, stairs, wainscoting foyers, exterior doors, and facade.
- New plumbing, heating, and electrical circuits throughout.
- High efficiency central air and heat that include built-in humidifiers.
- Heated tile floors in the baths and kitchens.
- Private, quiet, landscaped yards off each bedroom in the back of the building.
- Video intercom security systems with DVR recording capability.
- Individual central air conditioning in all units.
- Efficient, on-demand tankless hot water installed in each unit.
- Exposed brick walls and fully insulated exterior walls.
- Extra soundproofing in walls near bathrooms and mechanical equipment.
- 18-gauge framing used for interior and exterior walls.
- Modern baths that include soaking tubs, wall-mounted European sink basins, and wall-mounted fixtures.
- Period fireplace mantels with significant details installed in all master bedrooms.
- Cable wiring planned for wall-mounted flat screen televisions in multiple locations.



