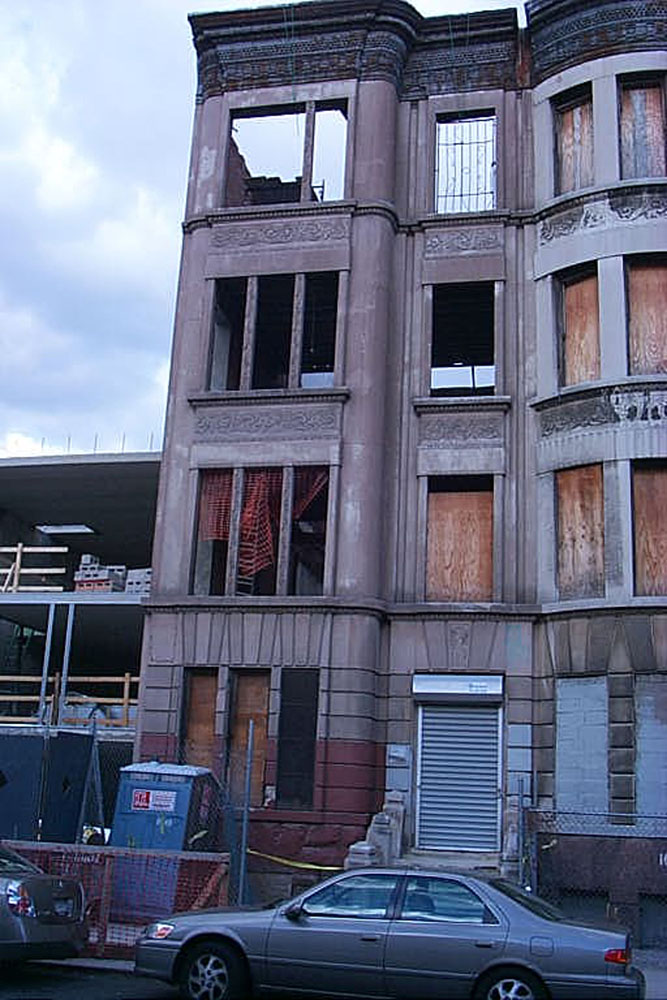Client:
Husband and Wife
Location:
New York, NY
Challenges:
The client owned a townhouse shell that was large enough to deliver considerable upside in both scale of conversion and resale price, but the scope of the project was so overwhelming they needed help. HPRe+D consulted on redesigning the basement and cellar to maximize space utilization, after the clients found out a stream ran directly under the building thus putting the new cellar literally under water. Additional guidance was needed in obtaining the necessary approvals for a Penthouse to be added, despite pre-existing ″overbuilt″ conditions relative to code/zoning.
Scope of Consulting/Work Performed:
While successfully achieving ALL desired results for client, HPRe+D guided the owners through overwhelming de-watering and underpinning work, managing waterproofing execution & assisted in the design of the units, working with Con Edison to ensure a minimum of set aside space for mechanicals. HPRe+D also made recommendations on all finish materials in order to maximize client′s resale value, guiding the clients through a very large scale gut rehabilitation, including converting the building to condominiums and achieving maximum New York City property tax breaks.
Results Achieved:
Owners of this non-doorman, walk up boutique condo achieved resale prices comparable to, and above other buildings with doormen and elevators in the same neighborhood. Client achieved full price/above ask offers for three (3) of the five (5) units within the first few weeks of being listed on the market and reached $845 per square foot due, in large part, to HPRe+D′s guidance in superior design, amenities and overall project quality.


