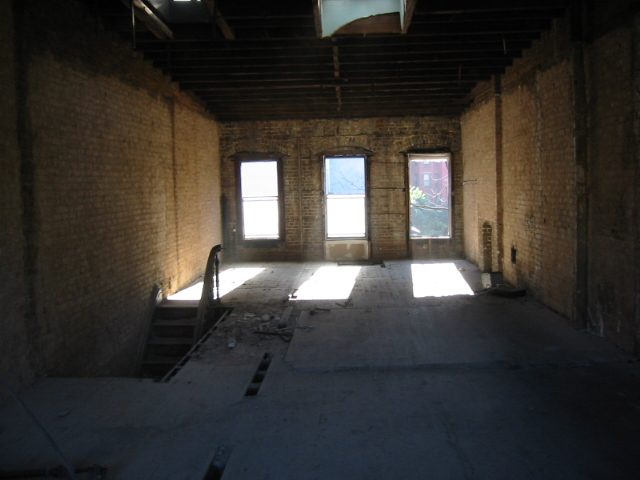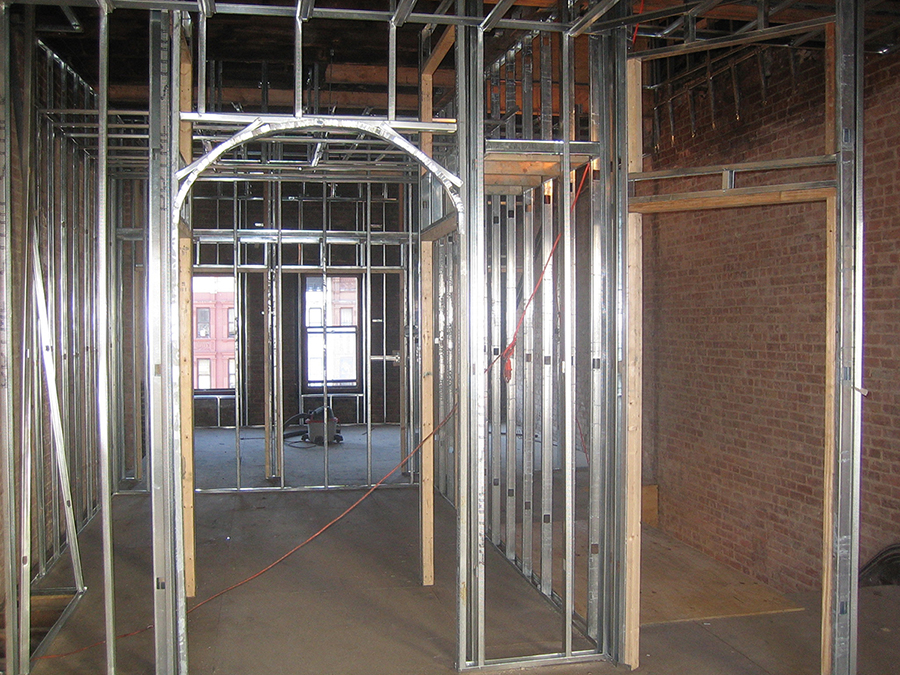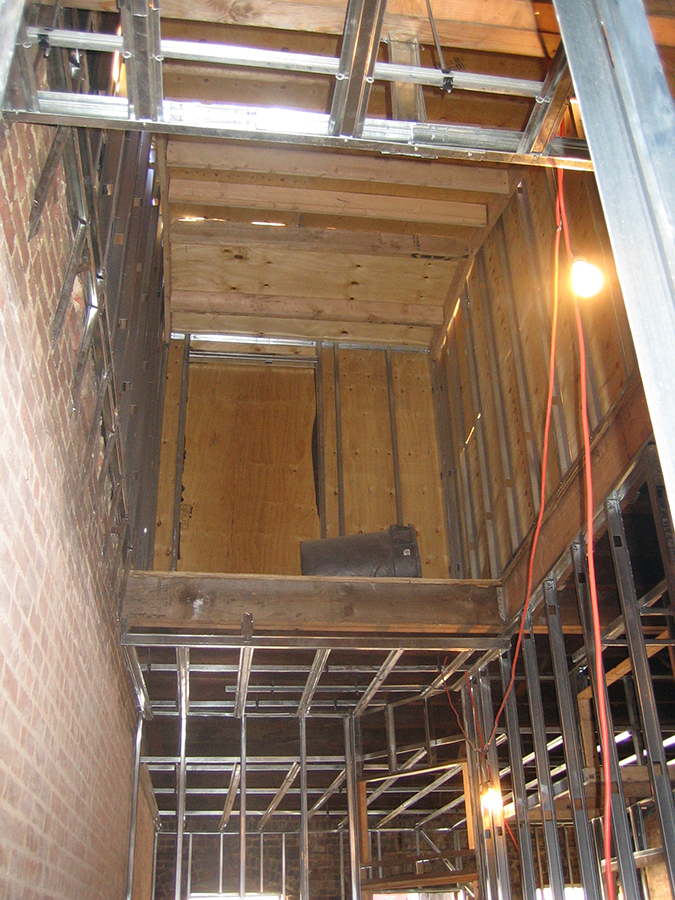Client:
The Lenox Avenue Group LLC
Location:
New York, NY
Scope of Consulting/Work Performed:
After using our sister company of 4 years, Harlem Lofts, Inc. to locate and purchase adjoining buildings, two investors living abroad then contracted HPRe+D to renovate the buildings, successfully changing the status of the buildings′ certificates of occupancy to mixed use properties with luxury residential rentals, while combining the two commercial spaces at ground level. The company′s experience in dealing with historic and landmarked properties proved to be instrumental in completing this project.
Challenges:
- Regaining 300 square feet of sidewalk that The Department of Transportation took possession of when the original stoop was removed in 1910.
- Returning the original stoop and façade to its original 19th century appearance, while adhering to The New York City Landmark Preservation Commission requirements.
- Changing one building Certificate of Occupancy from Single Room Occupancy to a three-family mixed use property.
- Creating a two-family mixed use property out of a building that had never obtained an official Certificate of Occupancy from the City of New York.
- Grandfathering in commercial use in a residential area absent of a commercial overlay.
Working with J-51 and ICPIP tax credits. - Combining the two ground level spaces on the interior to maximize commercial rents, while maintaining separate tax lots for each building in order to one day sell them independently, if necessary.
Unique Features:
- Common and private roof decks with wet bar and refrigerators for residential tenants.
- Custom glass floor hall in the duplex apartment allowing light to penetrate from the roof skylights to the 2nd level kitchen and living room.
- Clawfoot tubs, coupled with glass shower stalls to mix the old with the new.
- Five balconies overlooking the landscaped courtyard.
- Heated tile floors in the baths and kitchens.
- Custom movable doors to open the space into a loft-like atmosphere when entertaining.
- Black high gloss wood floors throughout.
- Four security cameras with 60-day DVR recording capability.
- Granite, stainless, stone, and marble finishes throughout.
- Open-riser oak steps floating on black steel beams, allowing light to travel front to rear.




