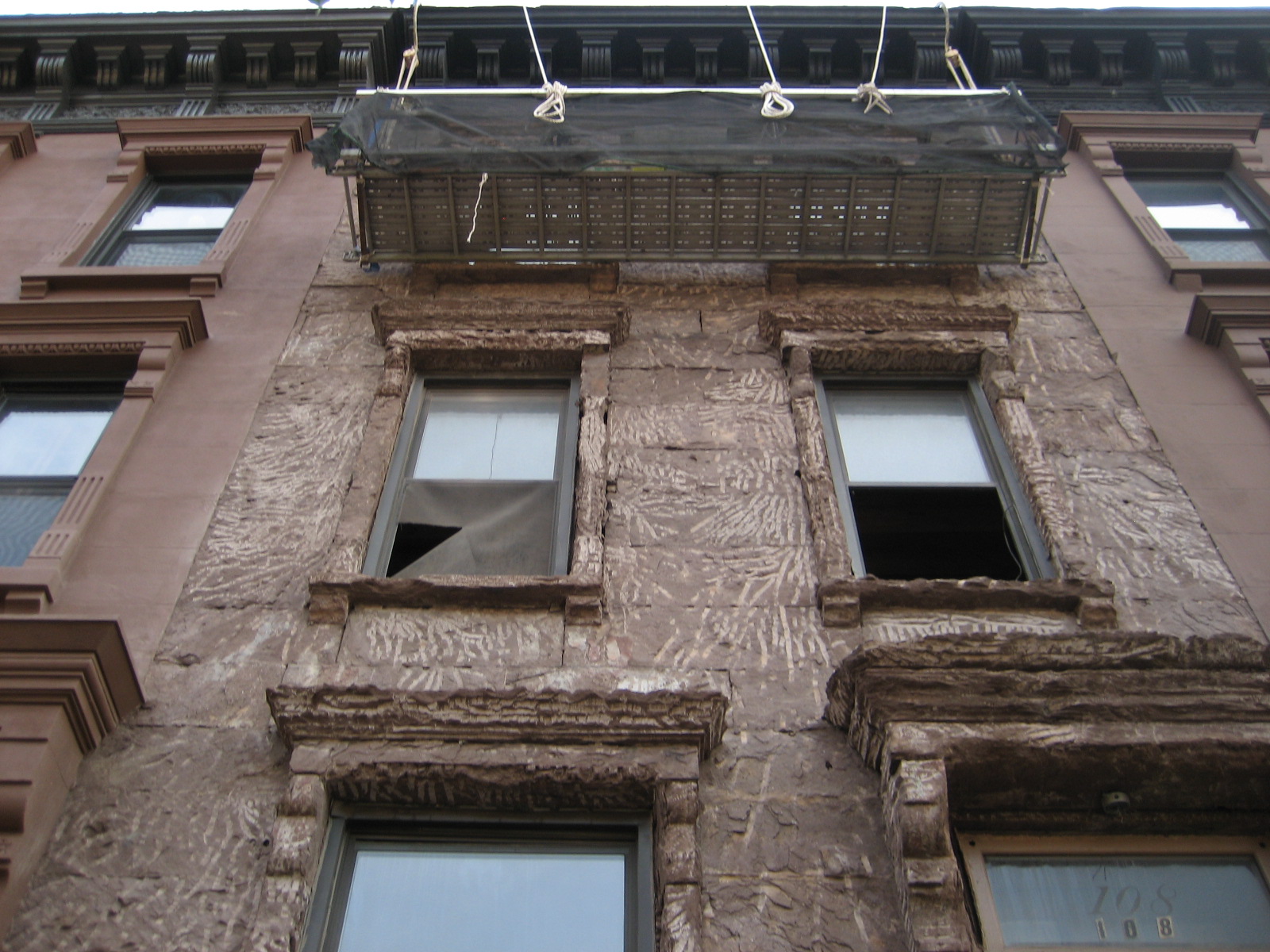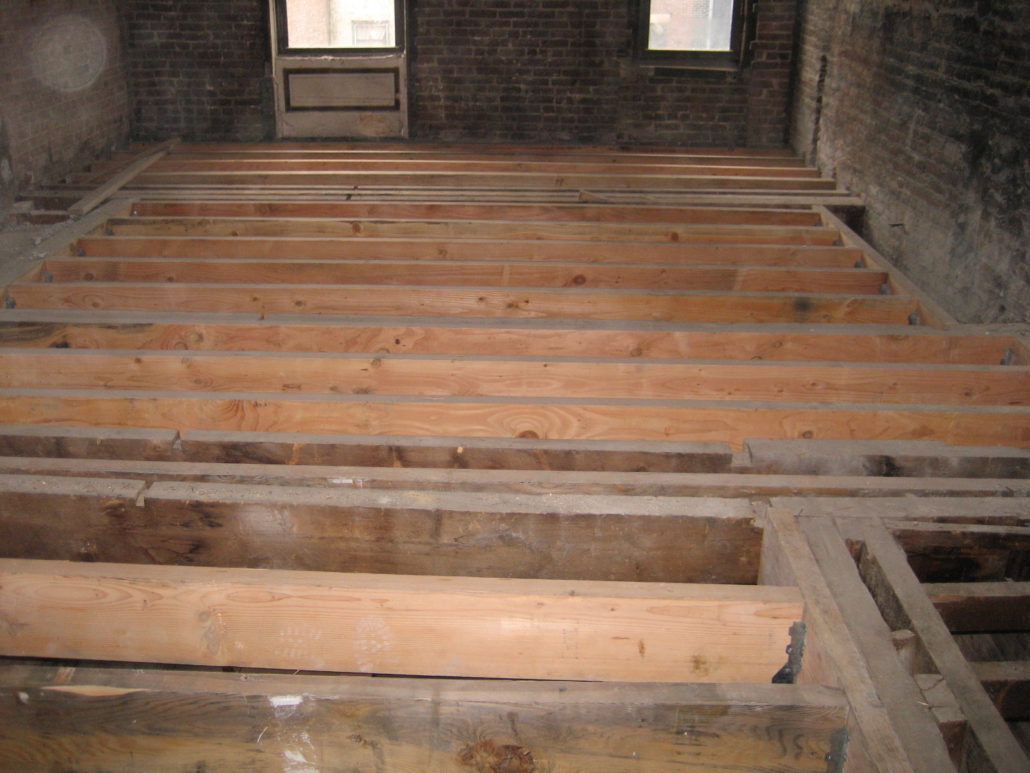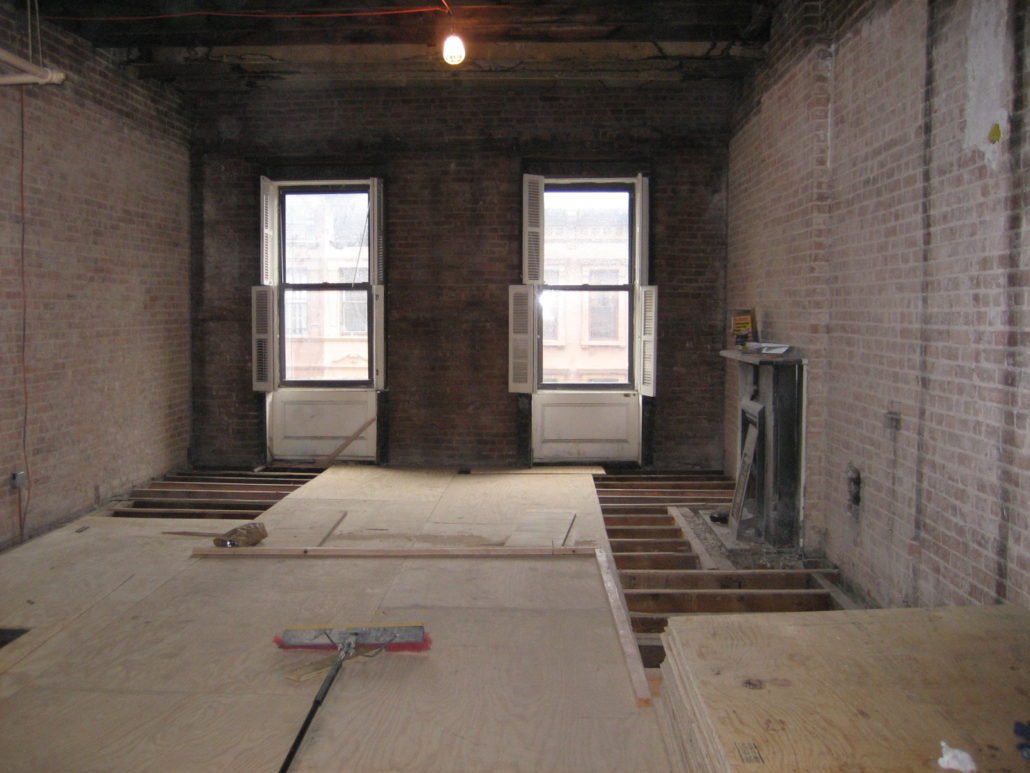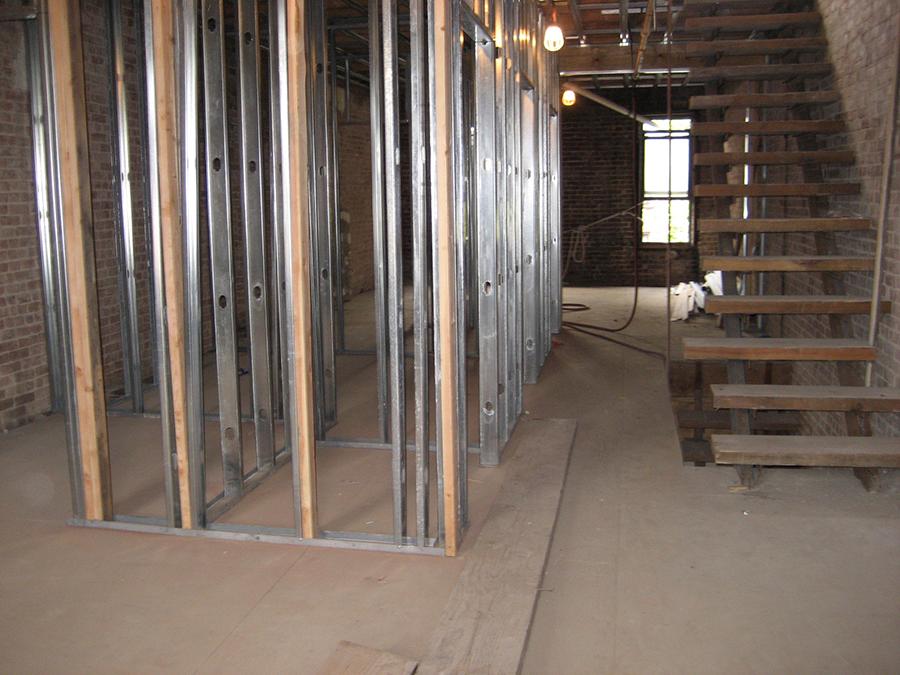Client:
Lenox 131 LLC
Location:
New York, NY
Scope of Consulting/Work Performed:
HPRe+D was contracted to change the building status of this property from a Single Room Occupancy to two triplex condominiums with over 2200 square feet each, plus additional outside space. Amenities include convertible bedrooms, multiple electronic skylights, floating tread stair design, high efficiency central air conditioning and heating, heated tile floors, on-demand hot water heaters, electrical, plumbing, a penthouse-level addition with walk-out roof terrace, an open floor plan with custom moving wall design.
Challenges:
- Adding a penthouse level with bathroom and wet bar on the full roof terrace.
- Returning the original stoop and facade to its original 19th century appearance.
- Changing one building′s Certificate of Occupancy from Single Room Occupancy to a two-family condominium.
- Working with multiple city agencies to clear up multiple violations from the previous owner’s illegal conversion.
- Excavating the cellar to a legal living space with an exit to the rear yard.
- Working with neighboring party walls to build an additional level.
- Building “green” at every level possible.
Unique Features:
- A private roof terrace with outside wet bar and refrigerator.
- Radiant floor heat.
- Custom movable doors to open the space into a loft-like atmosphere when entertaining.
- Open-riser oak steps floating on black steel beams, allowing light to travel front to rear.





