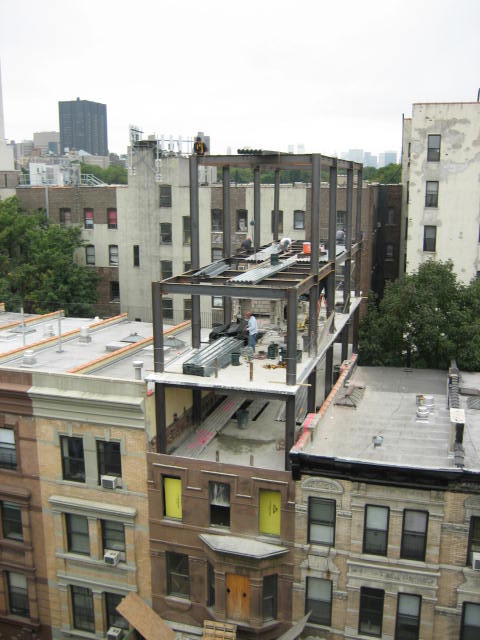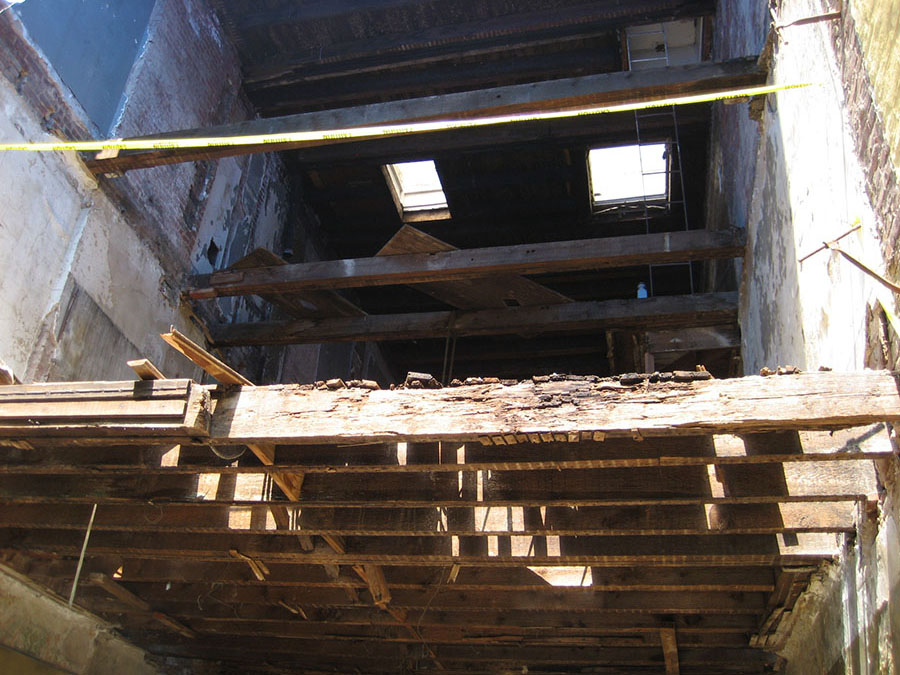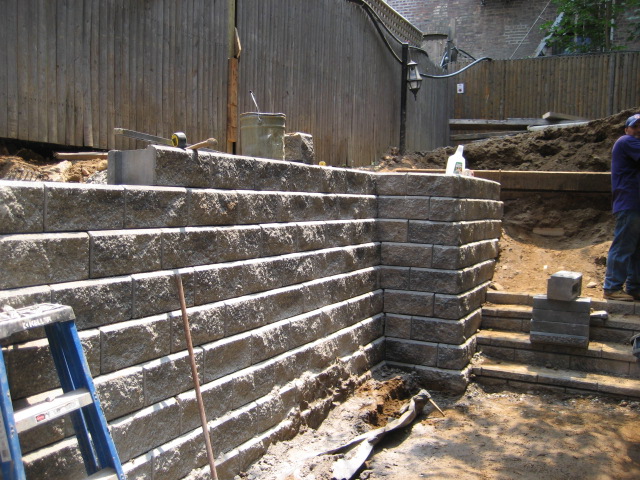Client:
Private investor
Location:
New York, NY
Scope of Consulting/Work Performed:
This project consists of developing an abandoned commercial homeless shelter into free market residential condominiums. The project is unique in that the new owner of the building had used Harlem Lofts, Inc. to locate and purchase the building and then, retained HPRe+D throughout the project.
After many months of working with the new owner and consulting with our preferred architects, designers, and engineers, the decision was made to maximize the allowable FAR (floor area ratio) and add 2,500 square feet/2.5 levels to the current 3,900 square feet/4-level townhouse. This required replacing the entire structure to pass new building code requirements and create a building ″Class A″ structure. The new building is a fireproof steel and concrete structure using the same standards as a major high-rise. The challenge was keeping the facade (circa 1890) intact due to its historic features, while incorporating this into the modern design with the additional 2,500 square feet added above the original structure. In addition, the cellar and backyard were excavated, and the back of the building is all glass to allow a breathtaking amount of direct sunlight.
Challenges:
- The complexity of its design.
- The building′s footprint included party walls on both sides.
- An abnormally busy city sidewalk and narrow street.
- A complex vertical design that required multiple working platforms, cranes, and safety precautions.
- A challenge to maximize the ″as of right″ Floor Area Ratio allowed by law.
Unique Features:
- Privately keyed elevator access that opens into each condominium and the roof terrace.
- A ″magic carpet″ view of Central Park from 110th to 59th Streets.
- Roof terrace views include St. John the Divine, midtown Manhattan, the Chrysler Building, the Time Warner building, and the Empire State Building.
- Stained concrete floors mixed with modern hardwood and European style fixtures throughout.
- Each condominium is created as a triplex unit with private and common exterior space.
- Each floor overlooks the south-facing courtyard through a wall of glass created by oversized Pella windows and doors.
- Individually controlled, high-efficiency central heat and air conditioning.
- Riserless stairs suspended from the walls creating a ″floating effect.″
- 18′ ceilings.
- High-end video security/surveillance system.




